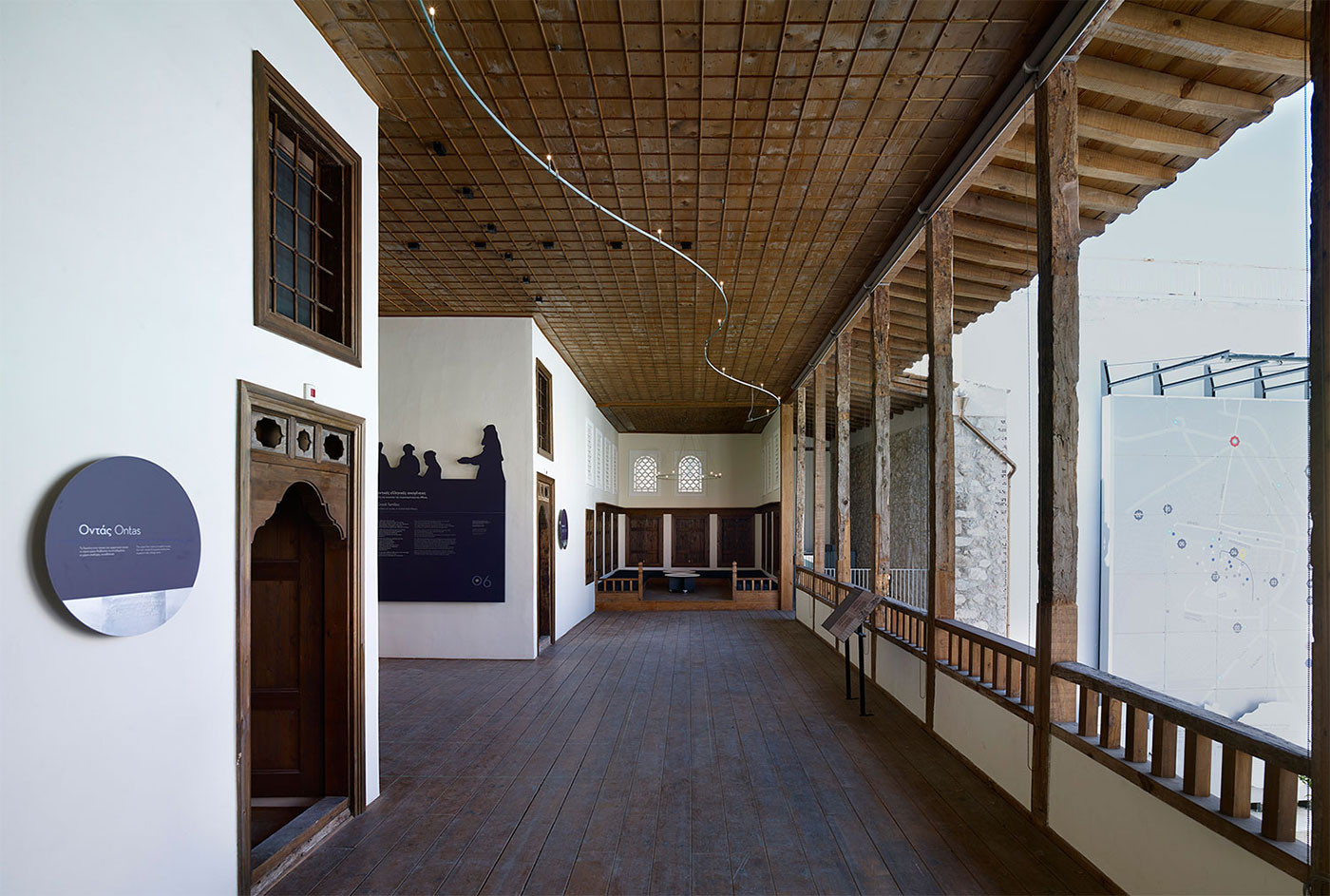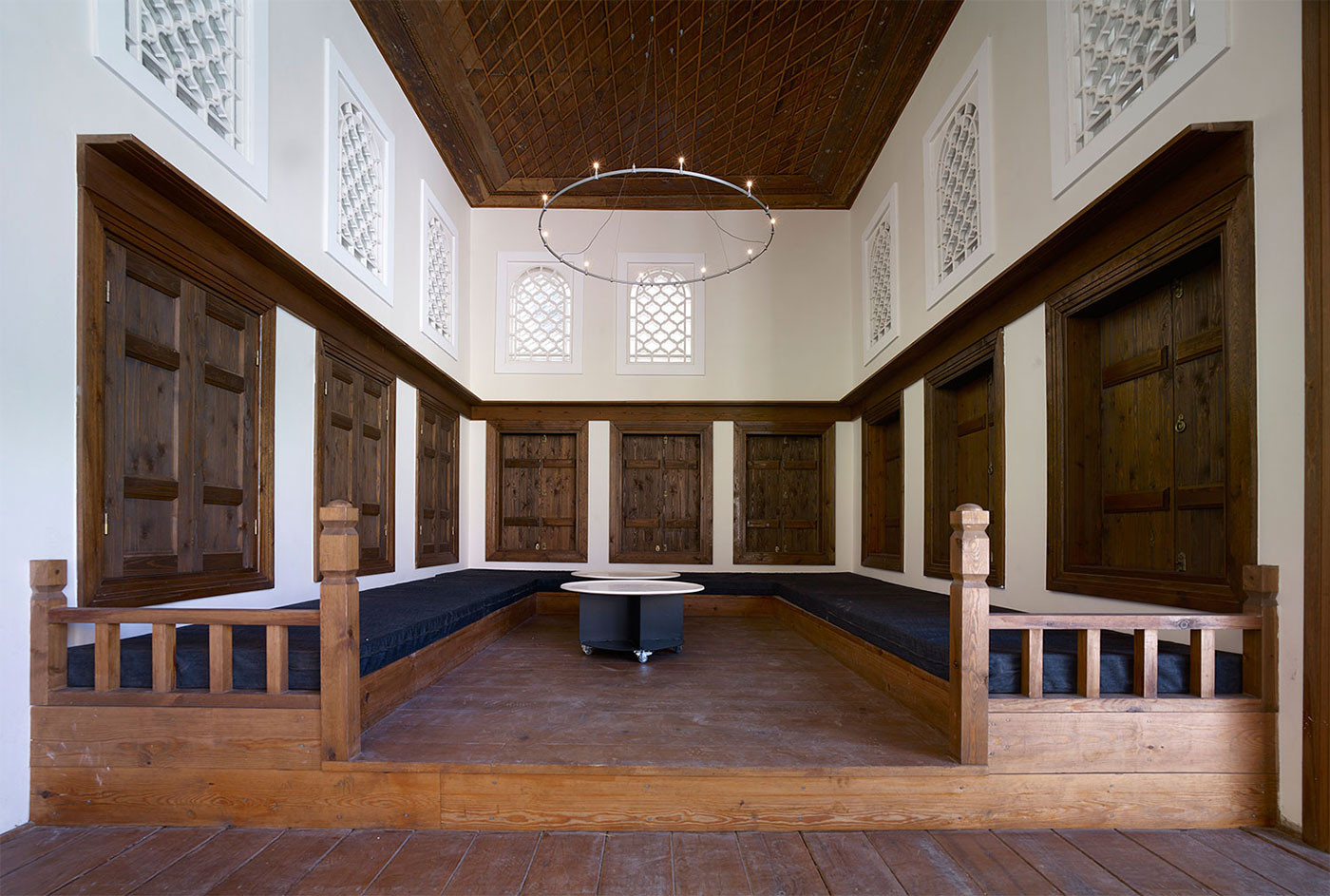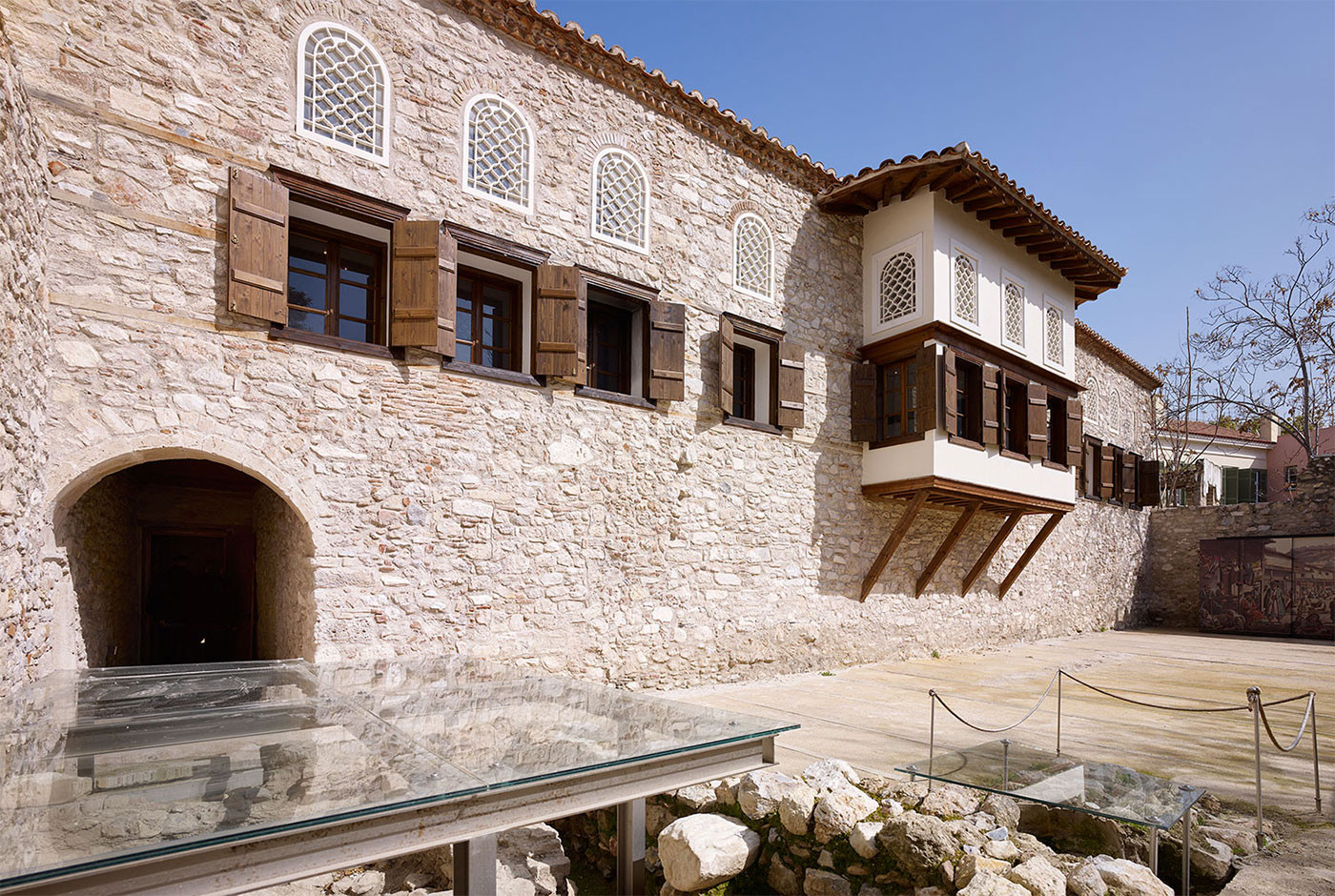The house was originally built in the 16th century by the wealthy and influential nobleman Angelos Venizelos, whose daughter would later be canonized as Agia Filothei. It was renovated in the 18th century in the Ottoman architectural style predominant at the time, with internal courtyard and high walls ensuring privacy.
In 1972, the building came under the sponsorship of the Ministry of Culture and in 1999 was given over to the Holy Archdiocese of Athens. It was restored during 2008-09 with particular emphasis given to preserving the character of a pre-revolutionary noble urban home of which this konaki is a unique example. It was turned into a museum and opened its doors to the public on February 2017.

The house itself is a rectangular-storeyed structure with a stone-built ground floor (katoi), wooden upper floor (anoi) and two courts. As you enter, on your left, you can see pithoi or large storage jars used for the storage of grains, olive oil and wine. A system of wine presses which used two of the three rooms of the katoi, attests to the fact that vine products were being processed inside the home. An olive press was also found in an area next to the house which once would have been part of the house.

As you walk under the portico with its leaf decorated marble columns, you can admire the front courtyard with its central well with the rope marks still evident on the marble mouth. The well was a characteristic element of houses of this period. A third room highlights the story of Agia Filothei, and there are seats for a video projection. A narrow passageway takes you to the rear court which contained the garden and cistern and is overlooked by a projecting enclosed balcony, an extension of the orta sofa or central sitting room of the second floor.
A well-worn stone staircase leads you from the front court to the anoi or second floor where the main residential quarters were situated. Here you find the basic elements of the Ottoman style that make up the ground plan. There are the odas or rooms for all daily activities and the hayati, the passageway that connects the rooms with the sitting rooms at its ends called sofades. The odas had flexible furnishings and could be rearranged to meet the different needs throughout the day. In winter, fireplaces with tapered drum would be lit to keep the house warm. Successive windows line the rooms and over them a series of skylights covered with plaster lattice form the second row. Low seats line three sides of the rooms and outside sitting areas and digital interactive monitors provide information about the historical period of the house. It is worth your while to take a seat and immerse yourself in the atmosphere of a bygone age..

As you make your way down the stairs into the front courtyard, the wall on your left exhibits a visual timeline that links the history of the site of the mansion and the city within the greater historical framework covering classical antiquity to the Ottoman period and the city today.
As you take a seat at one of the tables in the center of the court, you will see the fountain on the flank of the stairs and once upon a time water in a pitcher would have been brought to you to quench your thirst.
Signage throughout is in English, Greek and Braille.
Visiting hours are Tuesdays and Thursdays 10am-1pm and Saturday and Sunday from 12pm-9pm. There is an entrance fee box at the entrance where visitors donate whatever amount they wish.
Cover Image Credits: http://www.yerolymbos.com/